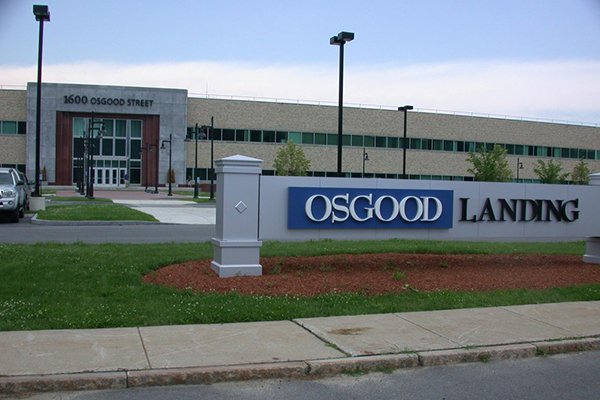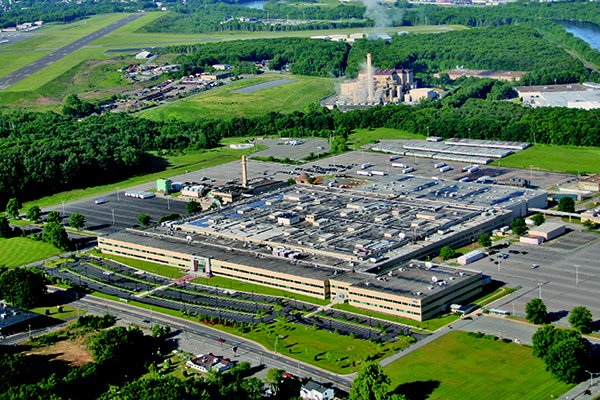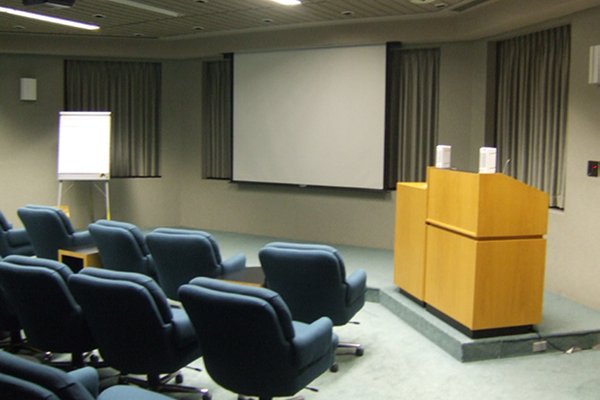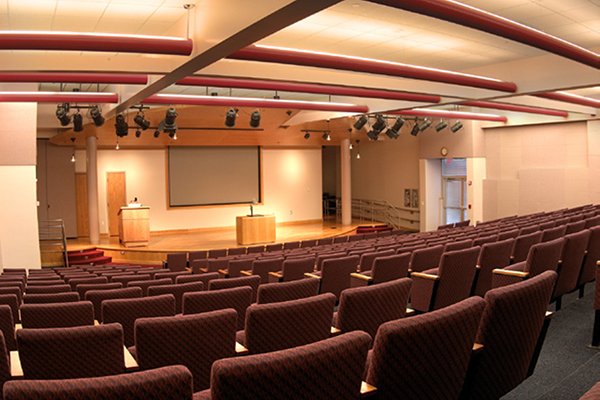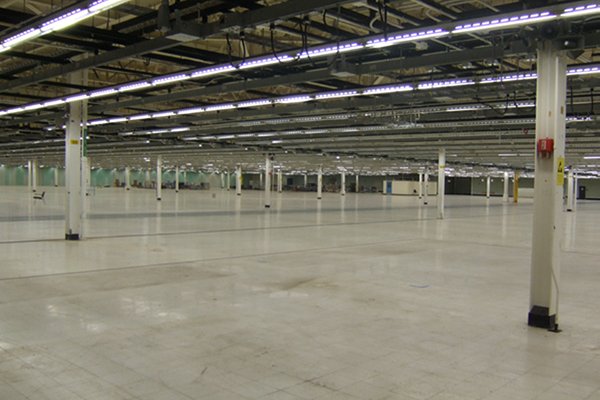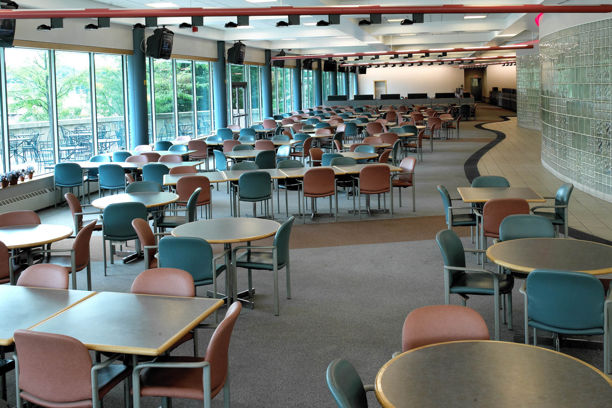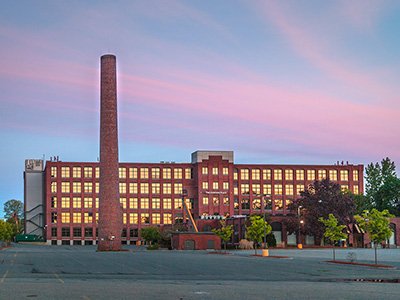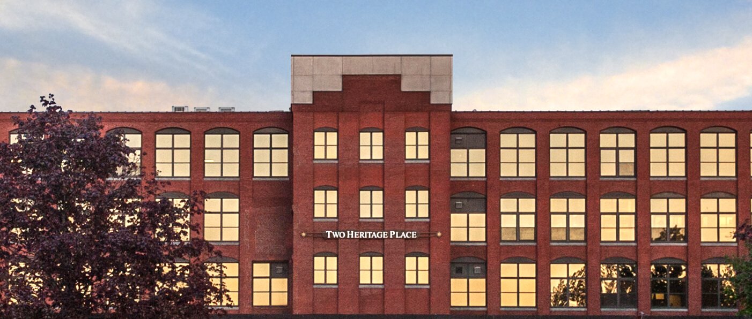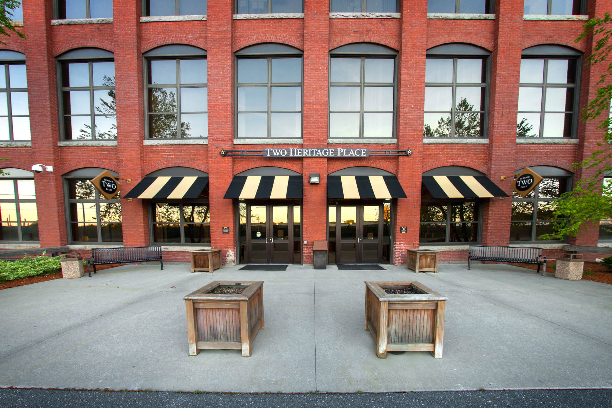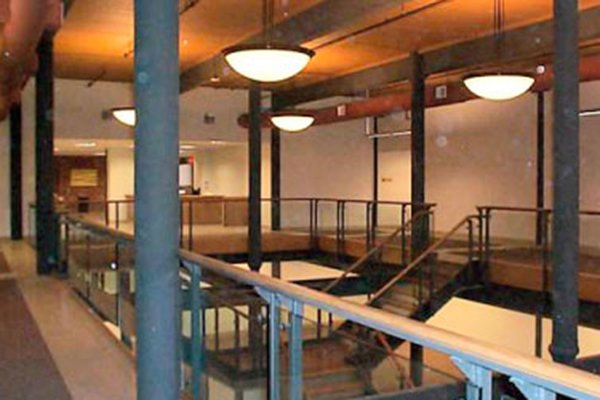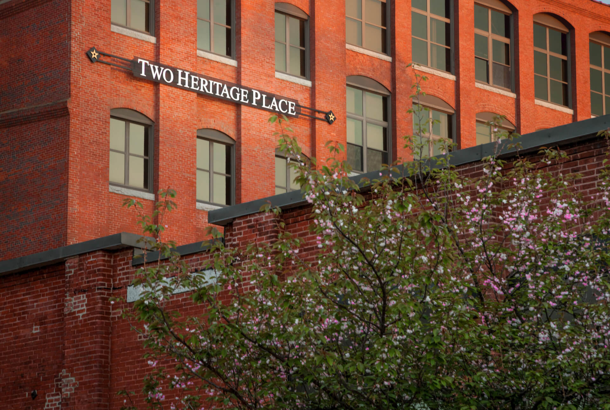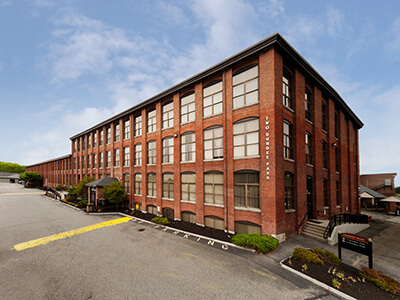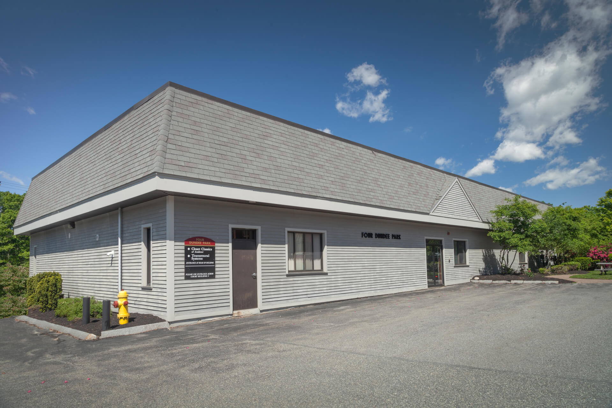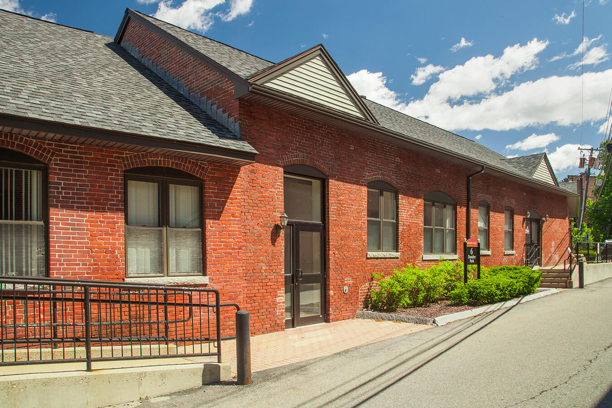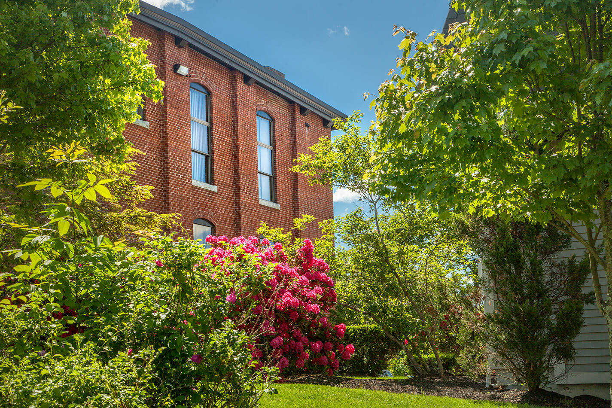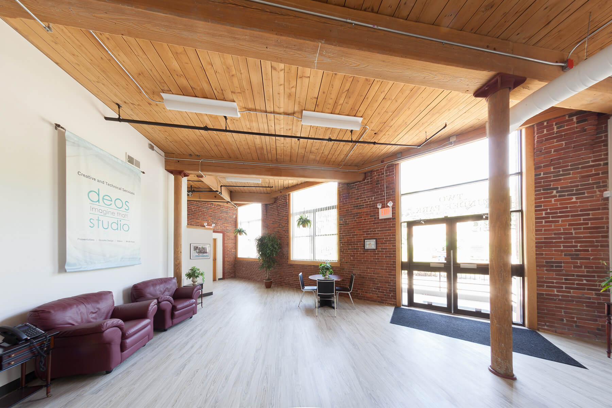Commercial space is available in many sizes and price ranges. Ozzy Properties offers flexible lease terms and financing opportunities for turnkey office fit-ups. If needed, a team of architects and contractors will work with you to create a custom-designed space perfectly suited to any requirement. Suite sizes range from small single offices of 300 square feet to opportunities in excess of 30,000 square feet.
Choose from a variety of unique properties catering to a wide range of industries.
Osgood Landing
Osgood Landing, located at 1600 Osgood Street in North Andover MA, is an office and high-tech complex made up of approximately 400,000 square feet on nearly 30 acres.
Located just one mile south of I-495, and just 25 minutes north of Boston, the building provides very easy access to all major transportation arteries. The building is also located a short drive from Logan International Airport and Manchester Boston Regional Airport.
Plus, Osgood Landing offers plenty of space for your company to expand, so you need not worry about relocating again!
Unique Features and Benefits
- 30 acre site with ample free parking
- On-site food service & shared conference and media rooms
- Strong sense of campus with terrific frontage on state highway
- Flexible space with high ceilings and concrete flooring
- 20′ x 24′ column spacing
- Building automation systems monitoring security, HVAC and utility metering
- HVAC systems installed with highest CDC recommended filtration
- Mask & Social Distancing protocol in place with CDC recommended cleaning practices in common areas
- Shared loading and commercial zoning
Location
- Prominent location on State Highway 125
- 1 mile south of Ward Hill Connector, Exit 48 on I-495
- 25 miles to Boston
- Excellent highway access
- Convenient North Andover/Haverhill area
- MVRTA bus stops on site connecting riders to Haverhill Commuter Rail
Sample Tenants
- Ace Residential Solar
- DenoWatts
- Etrolz
- FH Cann
- Kemm Care
- Lighthouse Placement Services
- New England Tractor-Trailer Training
- Network Allies
- Panel Claw
- Troemner
Heritage Place
Thanks to a comprehensive renovation, Heritage Place, once home to the Monomac Spinning Company, is now contemporary office complex. Enjoy an exquisite two story atrium with 3,000 square feet of lobby space, a security center, deli, fitness center, and ample parking. Plus, take advantage of a new mechanical and electrical systems, and high-speed internet access.
Unique Features and Benefits
- Classic mill architecture with exposed brick and beams
- Oversized modern windows
- 24′ x 24′ column spacing
- Soaring 16′ ceilings
- Onsite deli and fitness center
- Onsite property management
- Oversized freight and 2 passenger elevators
- 4 loading docks and commercial zoning
- Mask and social distancing protocol in place with CDC recommending cleaning in common areas
- HVAC systems installed with highest CDC recommended filtration
Location
- Half mile off I-495
- One exit north of I-93
- 25 miles to Boston
- Excellent highway access
- Walking distance to shops and restaurants
- Convenient Andover/Lawrence area
- MVRTA bus stops at site connecting riders to Lawrence Commuter Rail
Economic Development Incentives
- State
- Certified project
- Tax increment financing
- Federal
- Renewal community
- Urban Empowerment Zone
- HUB zone
Sample Tenants
- Arrigg Eye & Ear Associates
- Commonwealth Care Alliance
- Ferreras Wellness Center
- Fidelity House
- Hooke Laboratories
- Little Deli
- Maestro-Connections Health
- Property Management of Andover
- The Community Group
- The Social Security Administration
- Vinfen
- Volunteers of America
Dundee Park
The centerpiece of Andover’s Historic Mill District within walking distance to downtown, Dundee Park is a thriving complex of both office and destination retail uses.
Every space in Dundee Park is built to suit according to each tenant’s unique requirements. A property management team, architect and builder work with each prospective tenant to create an environment perfectly suited to each company’s needs. Suite sizes range from single offices to suites of more than 30,000 square feet. Opportunities exist for stacked office suites with internal connections.
Prospective businesses are generally small start-ups in the high tech or medical equipment industry, professional offices, graphic designers and advertising firms and the marketing/administrative offices for bio-tech manufacturers. They are all looking for an Andover presence at reasonable rental rates.
Unique Features and Benefits
- Classic mill architecture with exposed brick and beams
- Oversized, operable windows
- Center Lobby cafe with free WiFi
- Center elevator
- Two loading docks and commercial zoning
- Abundant onsite parking
- Onsite hair and nail salon, massage therapy and several fitness trainers
- Walking distance to commuter rail
- Walking distance to downtown Andover shops and restaurants
Location
- One mile off I-495
- One exit north of I-93
- 25 miles to Boston
- Walk to Andover Commuter Rail
- Walk to Andover’s Downtown shops and restaurants
Sample Tenants
- Align Health
- Amorphex Therapeutics
- Applied Form & Space
- Best You Fitness
- DEOS
- Flagstar Bank
- Fusion Academy
- General Psychological Associates
- Launch Financial Planning
- Planet Color Hair and Nails
- Real School of Music
- Rock Star Games
- Transmural Systems
- Wadland & Akerman, attys
- Yang’s Fitness Center


