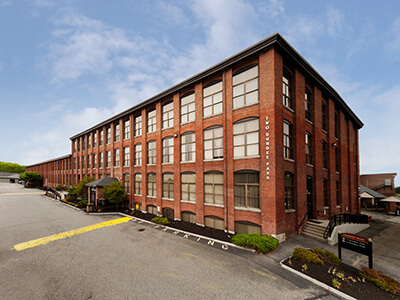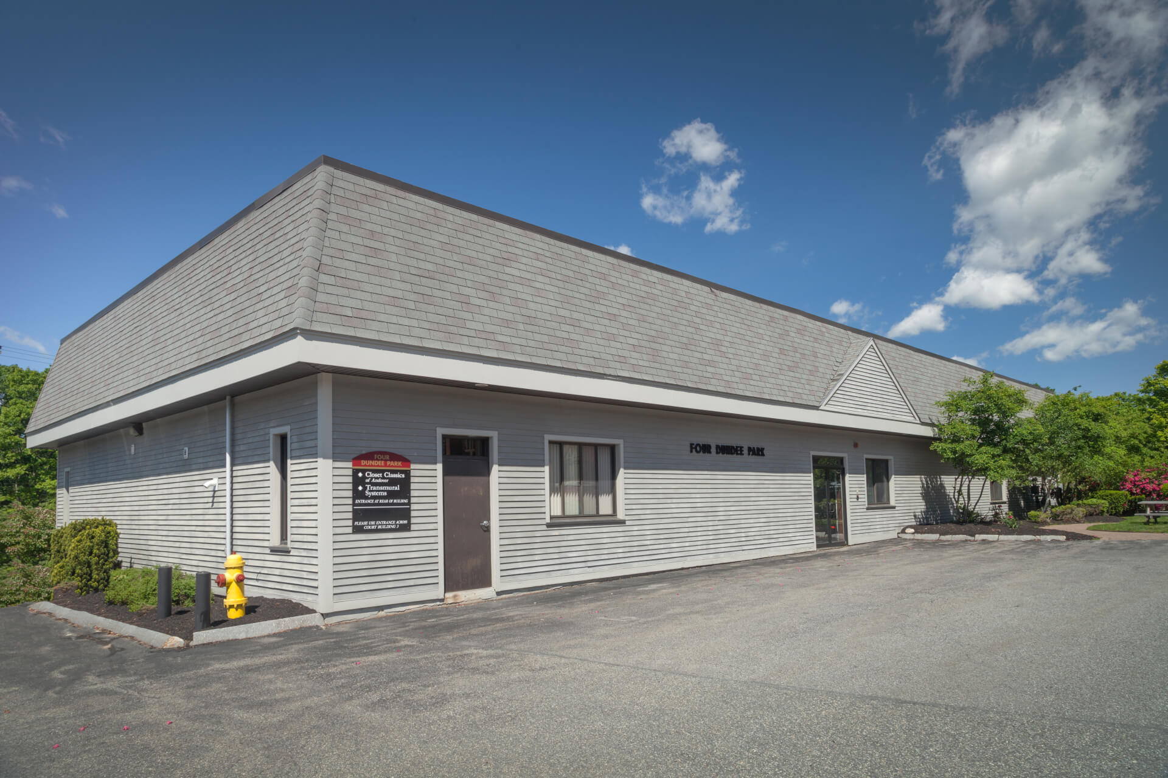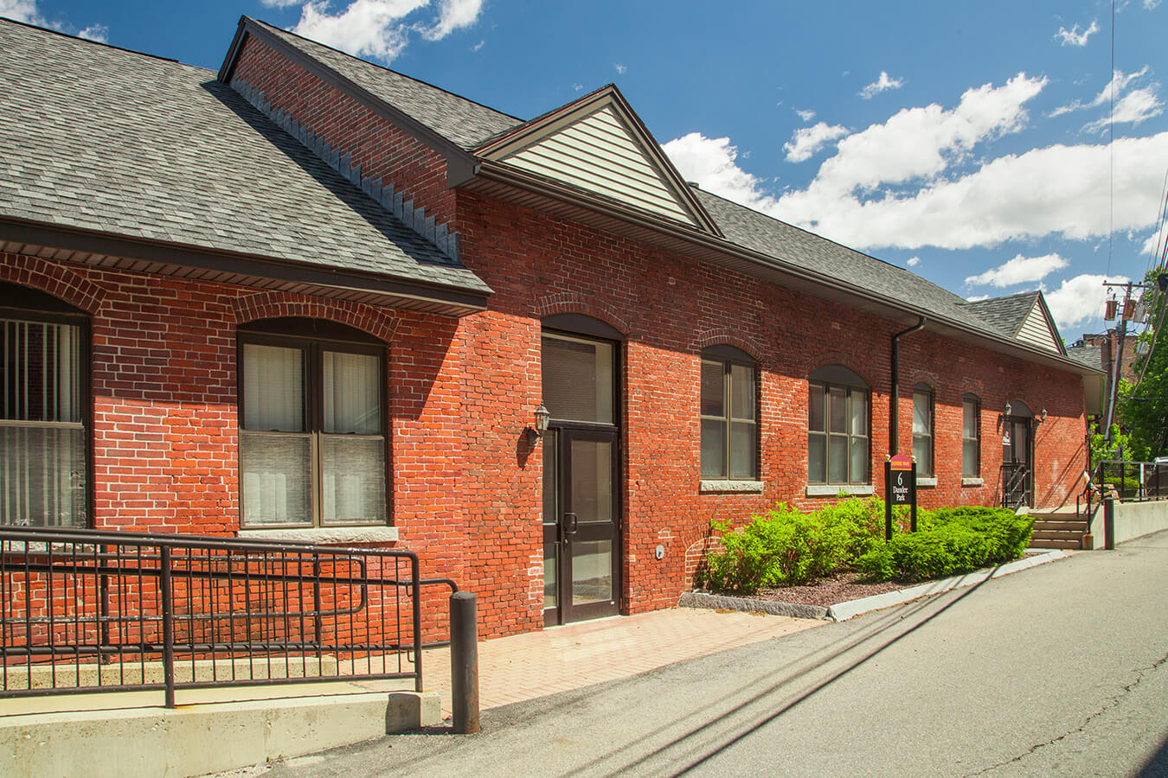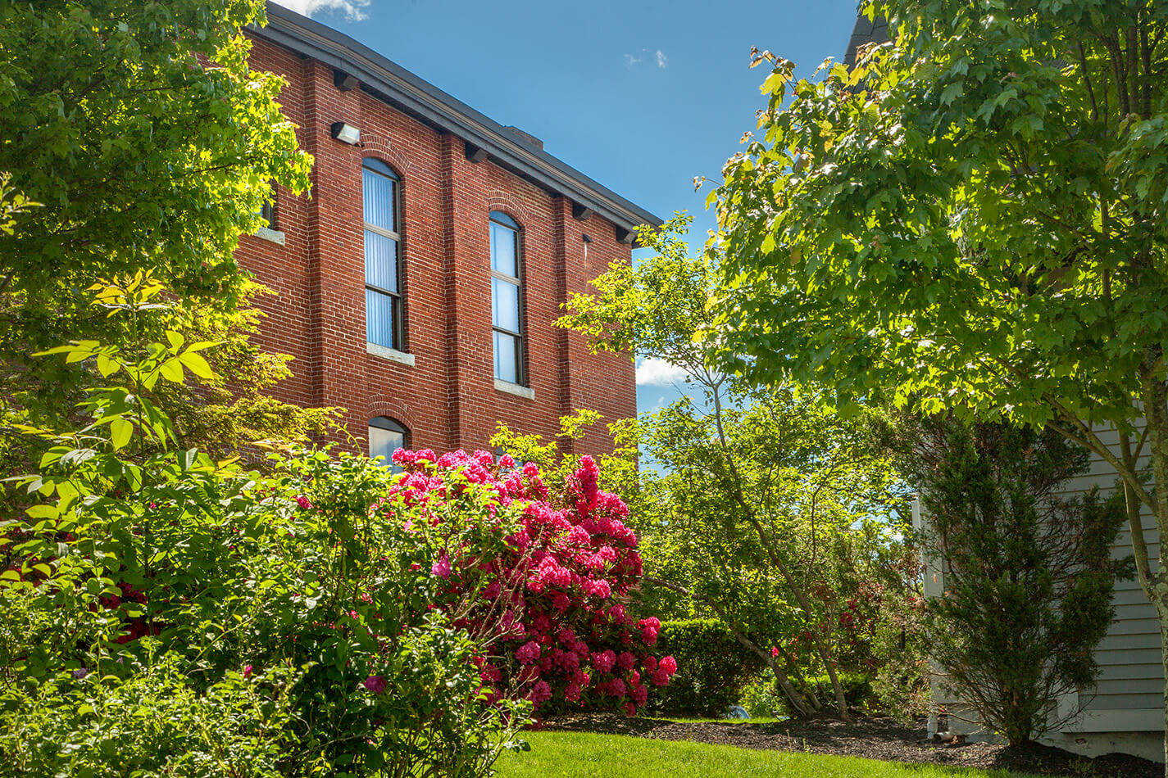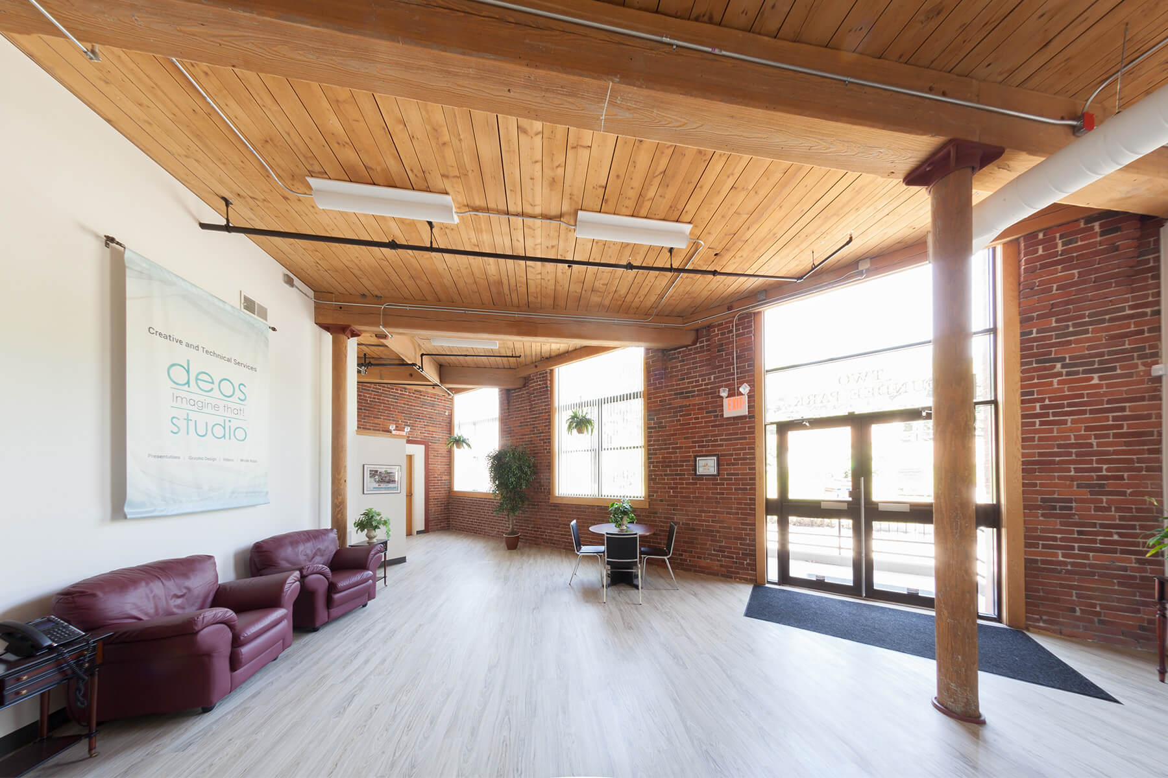1-6 Dundee Park · Dundee Park Dr · Andover, MA 01810
Building 1
| Rental Rate | Building Size | Lot Size |
|---|---|---|
| Negotiable | 19,000 SF | 10 AC |
| Property Type | Property Sub-type | Building Class |
| Office | Office/Retail Building | B |
| Total Space Available | Minimum Divisible | Maximum Contiguous |
| Fully Leased | 0 SF | 0 SF |
Building 1 is fully leased at this time.
Fully Leased
Building 1 features individual office condo suites with private entrances, bathrooms and direct access off the parking lot. Special signage opportunities are available. The building is uniquely suited for destination retail uses. At this time, this building is fully leased.
| Space Available | Space Type |
|---|---|
| 0 SF | Executive Suite Office-R&D Destination Retail |
| Rental Rate | Lease Type |
| Negotiable | Modified Gross |
Building 2
| Rental Rate | Building Size | Lot Size |
|---|---|---|
| Negotiable | 111,000 SF | 10 AC |
| Property Type | Property Sub-type | Building Class |
| Office | Office Building | B |
| Total Space Available | Minimum Divisible | Maximum Contiguous |
| 5,776 SF | 1,997 SF | 3,077 SF |
2 Spaces Available
Suite 302 A&B
Top floor office ideal for professional office and creative space. Largely open with three enclosed offices and a storage room. Small kitchenette installed. Enjoy exposed brick and columns and oversized windows with northern exposure. Suite A is 1997 RSF expandable to 2,699 by assuming Suite B.
| Space Available | Space Type |
|---|---|
| 1997 SF – 2,699 SF | Office space Professional/Creative |
| Rental Rate | Lease Type |
| Negotiable | Modified Gross |
Suite 304
Third floor suite perfect for professional office. The space features abundant natural light, high ceilings, exposed brick and beams. Several offices and conference room with 1,000 SF bullpen area are built out and available for immediate occupancy. Flexible lease terms are available.
| Space Available | Space Type |
|---|---|
| 3,077 SF | Creative/Loft Professional Office |
| Rental Rate | Lease Type |
| Negotiable | Modified Gross |
Building 3
| Rental Rate | Building Size | Lot Size |
|---|---|---|
| Negotiable | 111,000 SF | 10 AC |
| Property Type | Property Sub-type | Building Class |
| Office | Office Building | B |
| Total Space Available | Minimum Divisible | Maximum Contiguous |
| 1,249 SF | 1,249 SF | 1,249 SF |
One space available
Suite B06
Sunny southern exposure brightens this lower level space. Formerly a hair salon, this unit has plumbing for sinks and the ability to install private restrooms. Flexible lease terms are available.
| Space Available | Space Type |
|---|---|
| 1,249 SF | Medical use
Personal Care Salon |
| Rental Rate | Lease Type |
| Negotiable | Modified Gross |
Building 6
| Rental Rate | Building Size | Lot Size |
|---|---|---|
| Negotiable | 19,010 SF | 1 AC |
| Property Type | Property Sub-type | Building Class |
| Office | Office Building | B |
| Total Space Available | Minimum Divisible | Maximum Contiguous |
| 14,800 SF | 1,700 | 7,400 |
Several Opportunities Available
First & Second Floors
Classic mill architecture with exposed brick & beams combine to create quirky, unusual space. Well suited for light industrial use, office areas, boutique specialty use or any creative loft space.
| Space Available | Space Type |
|---|---|
| 1,700 – 7,400 SF | Office / Light industrial Special Purpose (Other) Creative/Loft |
| Rental Rate | Lease Type |
| Negotiable | Modified Gross |


