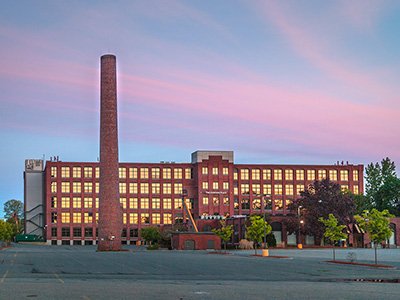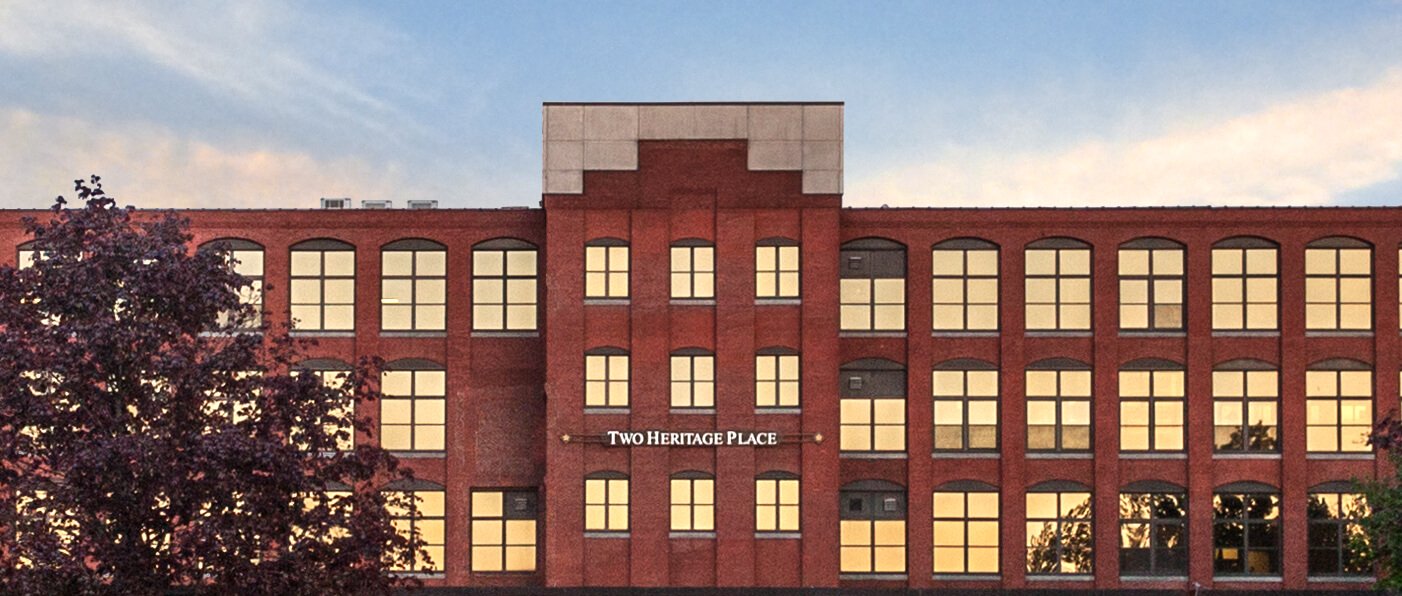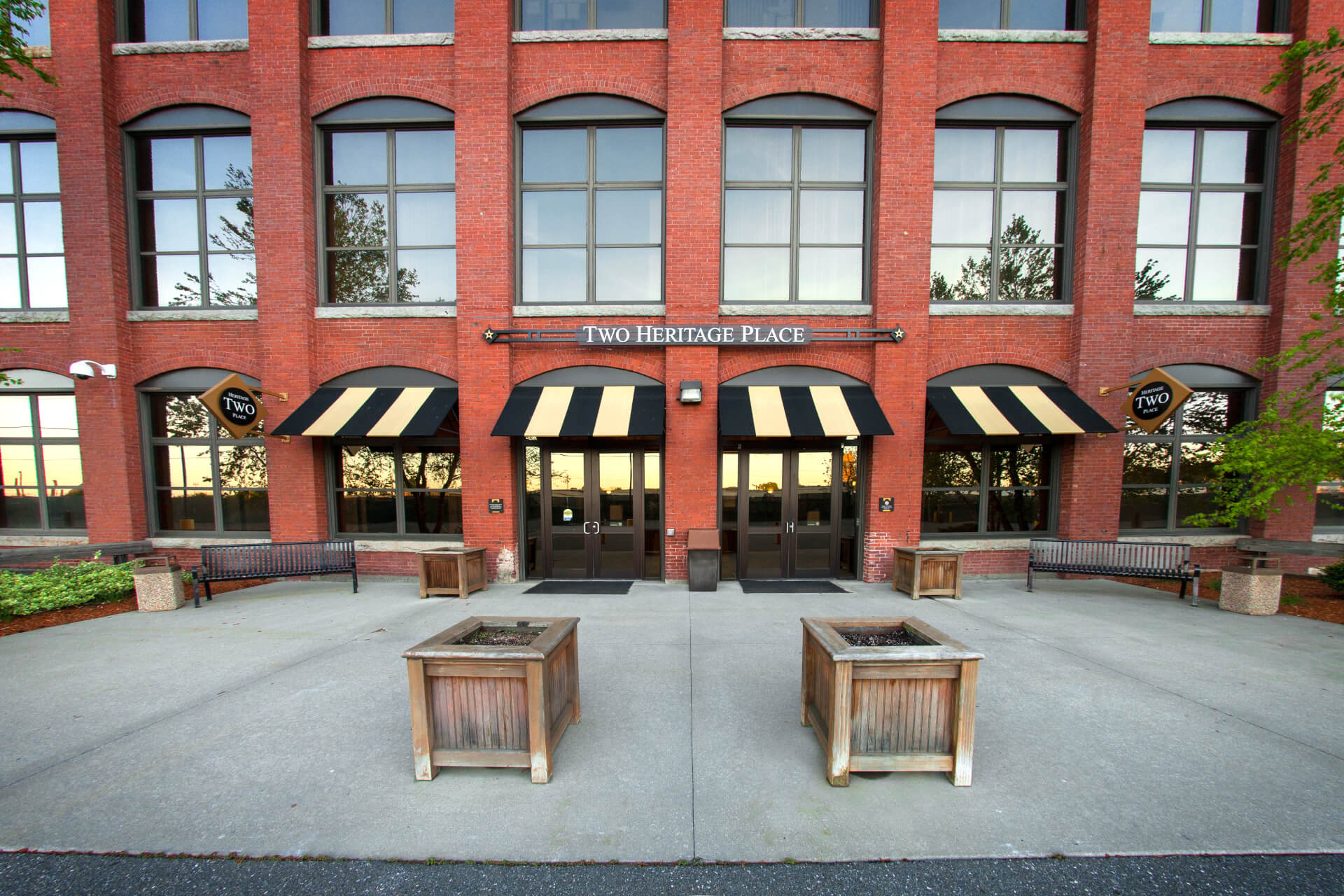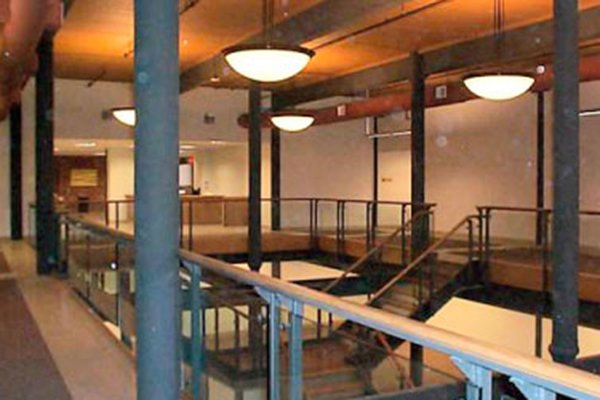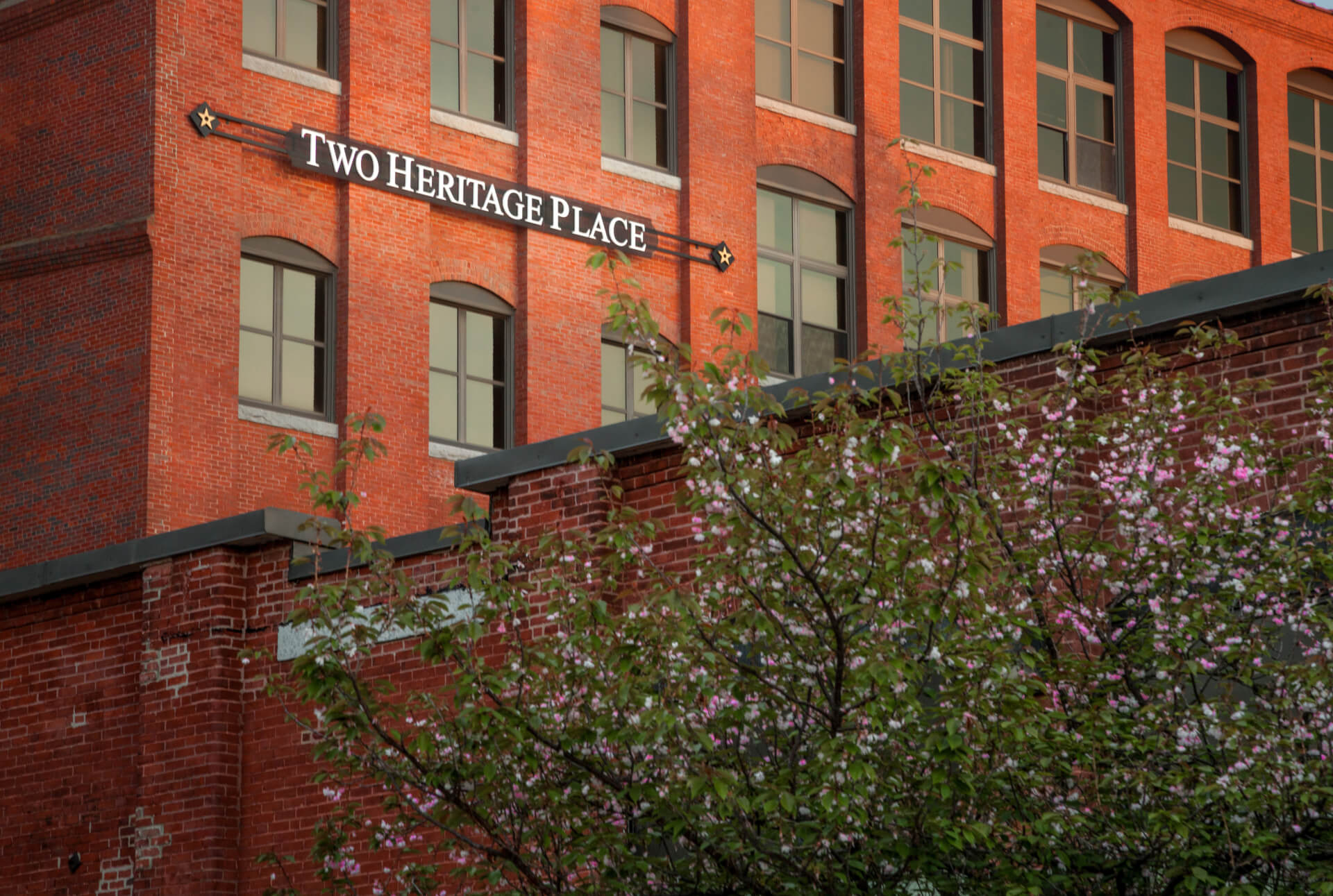Heritage Place · 439 South Union St · Lawrence, MA 01843
| Rental Rate | Building Size | Lot Size |
|---|---|---|
| Negotiable | 255,000 SF | 10 AC |
| Property Type | Property Sub-type | Building Class |
| Office | Office Building | B |
| Total Space Available | Minimum Divisible | Maximum Contiguous |
| 83,873 SF | 1,613 SF | 23,637 SF |
11 Spaces Available
Bldg 2, Space 502
This suite is a half of a floor with expansive views of the Merrimack Valley. It features executive offices and conference facilities, a large bull pen for open format seating, a cafeteria and semi-private elevator lobby with hardwood flooring and a skylight.
| Space Available | Space Type |
|---|---|
| 23,637 SF | Office-R&D Institutional/ Governmental Creative/Loft |
Bldg 2, Space 402
Exquisite lofted ceilings with private offices, large conference areas tiled lab/flex space, engineers bullpen and private kitchen/break areas.
| Space Available | Space Type |
|---|---|
| 8,368 SF | Office-R&D Institutional/ Governmental Creative/Loft |
Bldg 2, Space B04
Lower Level suitable for storage/warehousing or new construction
| Space Available | Space Type |
|---|---|
| 6,516 SF | Special Purpose (Other) Distribution Warehouse |
Bldg 2, Space B32
Lower Level suitable for storage/warehousing or new construction
| Space Available | Space Type |
|---|---|
| 4,736 SF | Office-R&D Medical Office Institutional/ Governmental Creative/Loft |
Bldg 2, Space 102
This exec suite features wood grain flooring, 16′ ceilings & classic brick/beam details. Several private offices, a conference room, a private kitchen area, server room and a secure private lobby are conveniently located on the first floor.
| Space Available | Space Type |
|---|---|
| 2,698 SF | Executive Suite Office-R&D Creative/Loft |
Bldg 2, Space 107
First floor office suite built out with several offices, conference room, server room and kitchen.
| Space Available | Space Type |
|---|---|
| 1,911 SF | Office Space |
Bldg 2, Space 108
Will be demised from larger suite this spring. Space features many private offices, large multipurpose conference rooms and computer labs. Conveniently located on the first floor off the main lobby. Can be added to contiguous space bringing total available up to 10,277 RSF
| Space Available | Space Type |
|---|---|
| 8,366 SF | Office-R&D Institutional/ Governmental Creative/Loft |
Bldg 2, Space 201
This executive suite features several private offices, a conference room, administrative storage area and, a large reception/waiting area. Perfect for a small law firm.
| Space Available | Space Type |
|---|---|
| 1,613 SF | Executive Suite Office-R&D Creative/Loft |
Bldg 2, Space 206
Lab space formerly occupied by a contract pharmaceutical researcher, this suite features seamless lab flooring, exhaust systems, and plumbing. Several private offices sit on a corner allowing for windows along two sides, with training and conference rooms, a kitchen, server room, and large bullpen area.
| Space Available | Space Type |
|---|---|
| 5,484 SF | Executive Suite Office-R&D Creative/Loft |
Bldg 2, Space 208
Office space featuring large secure reception area with private restroom, multipurpose room, server room, employee restrooms, large bull pen and several private managerial offices. Ideally suited for government or educational uses.
| Space Available | Space Type |
|---|---|
| 13,206 SF | Office use Government Educational |
Bldg 2, Space 210
This executive suite features several private offices on a corner allowing for windows along two sides, training and conference rooms, a kitchen, server rooms,and large reception/waiting area.
| Space Available | Space Type |
|---|---|
| 7,338 SF | Office-R&D Lab Space |


